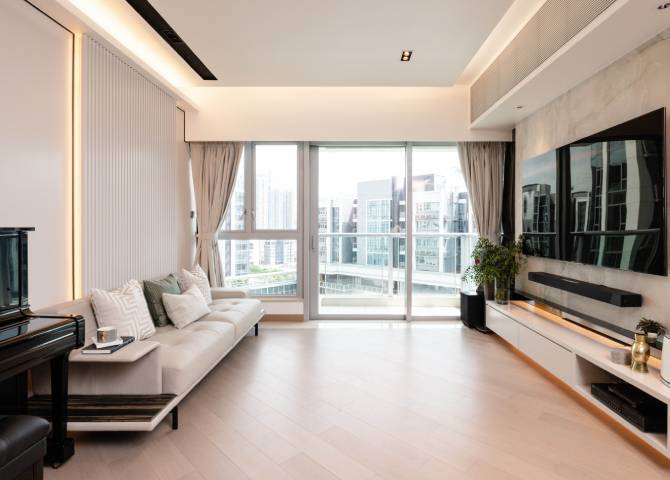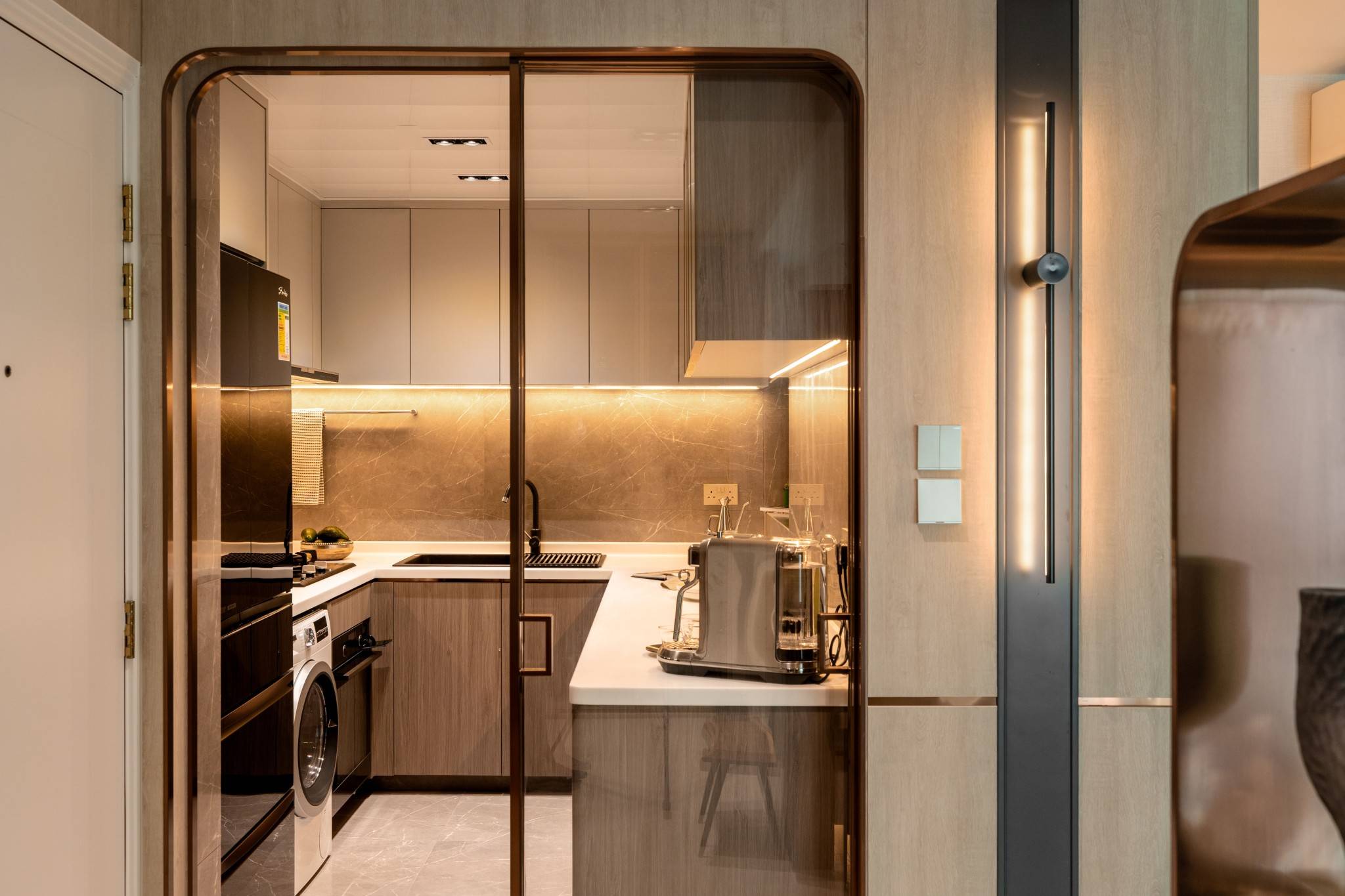906 square feet
City Garden
City Garden
Maximizing space in urban living is a challenge, and this case study highlights the renovation of a 904-square-foot apartment. The goal was to combine two bathrooms into one luxurious space while reimagining the kitchen and living areas.
The owner desired a modern, open environment that blends comfort with style. Key features included a semi-open kitchen, a curved sofa, and a sophisticated dining area.
The bathroom renovation transformed two cramped spaces into one spacious area, featuring a luxurious bathtub and double sinks for convenience. Elegant fixtures and calming colors created a spa-like atmosphere.
The kitchen adopted a semi-open concept, connecting to the living and dining areas while maintaining privacy. Modern appliances and ample storage made it both practical and stylish, with a contemporary design that integrates seamlessly.
In the living room, the Poliform Brera Curved Sofa serves as a centerpiece, offering comfort for relaxation and entertaining. The Oval Arielle Dining Table encourages social interaction, making it perfect for gatherings.
The master bedroom features a leather display cabinet, adding sophistication and essential storage while enhancing the overall aesthetic.
This renovation showcases how thoughtful design can transform a compact space into a stylish home, balancing comfort and functionality to meet modern living needs.




























